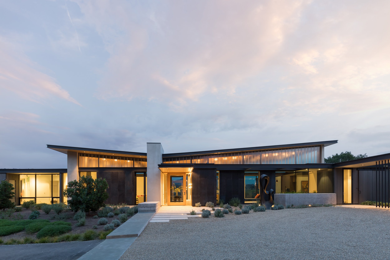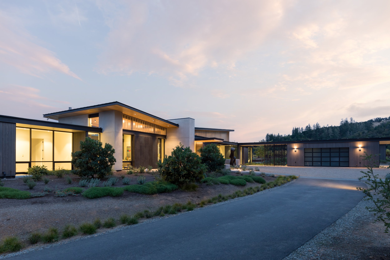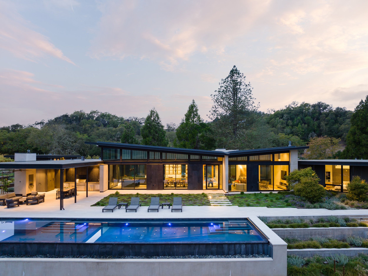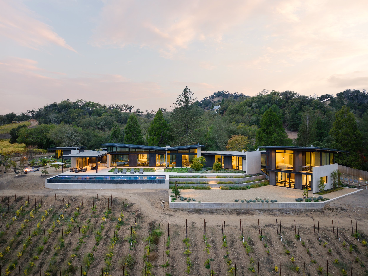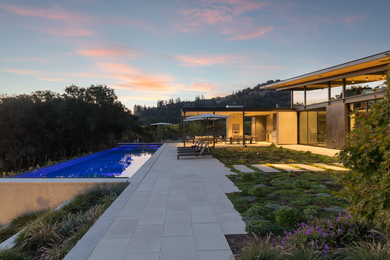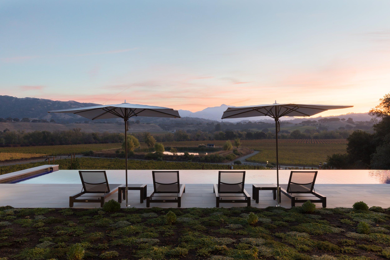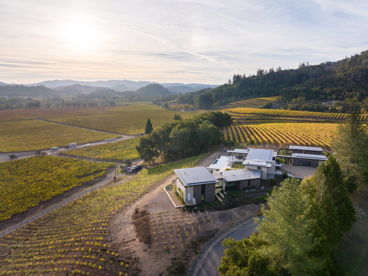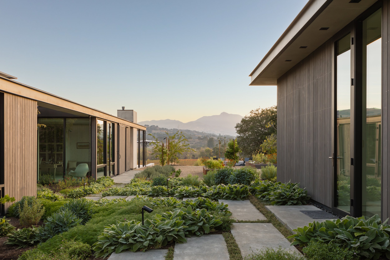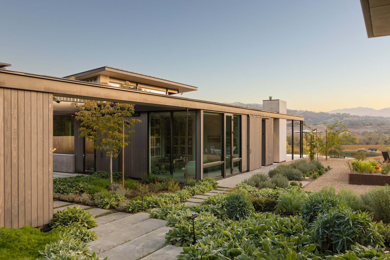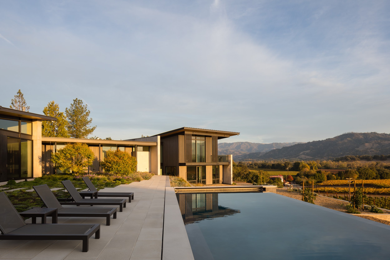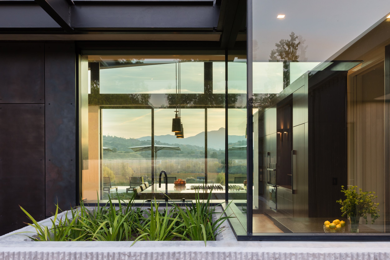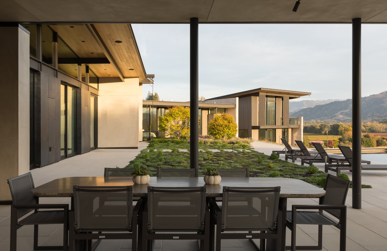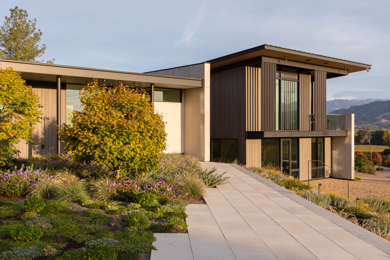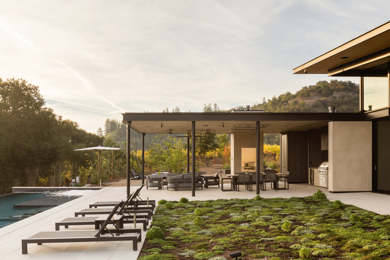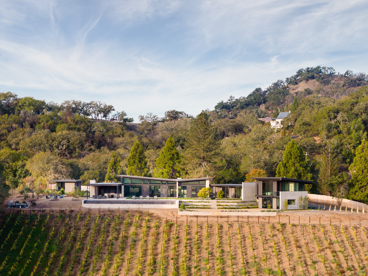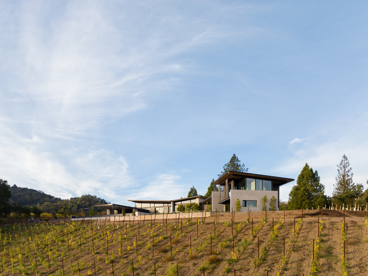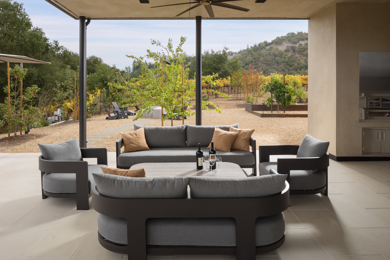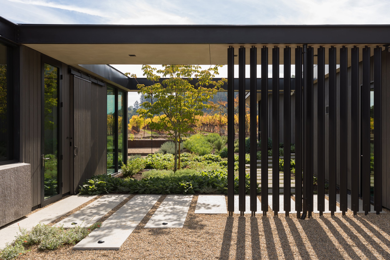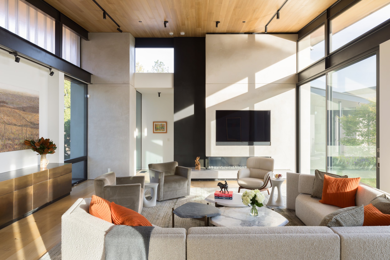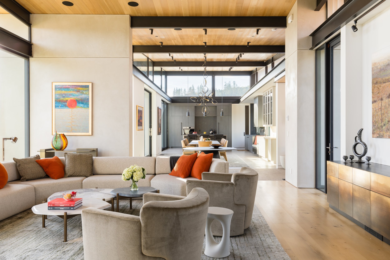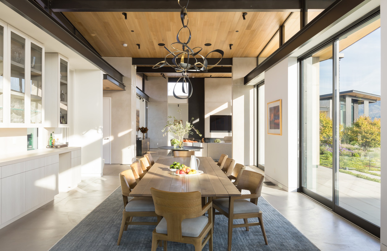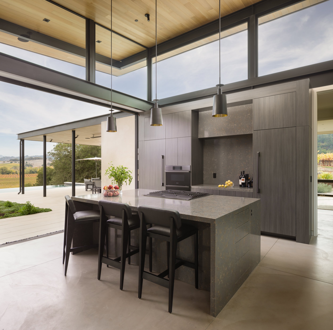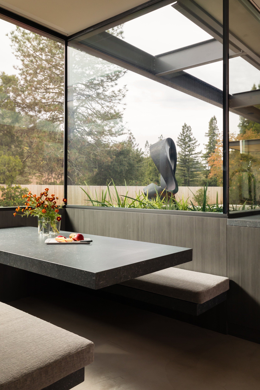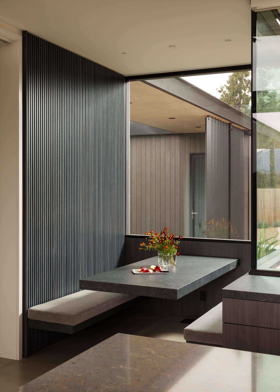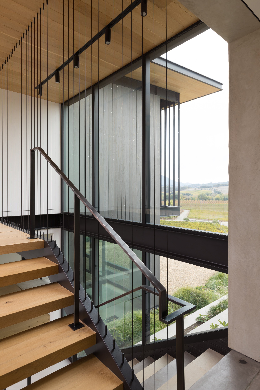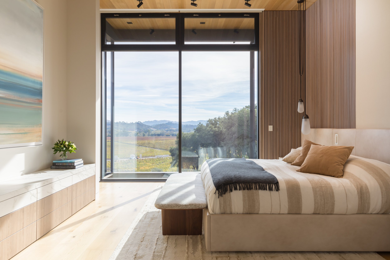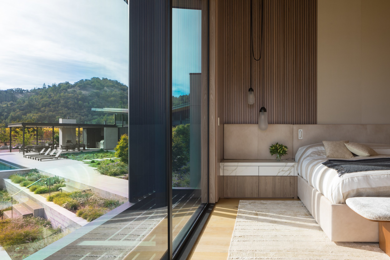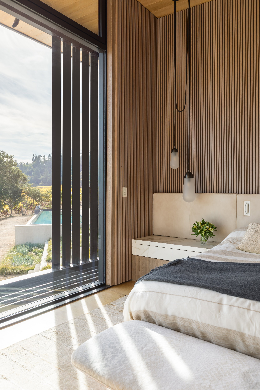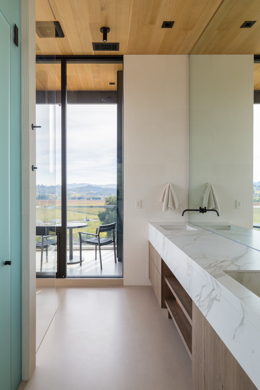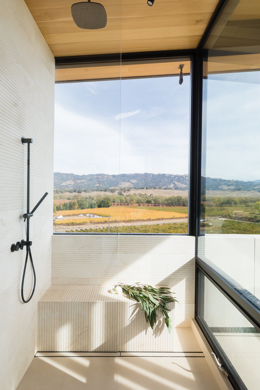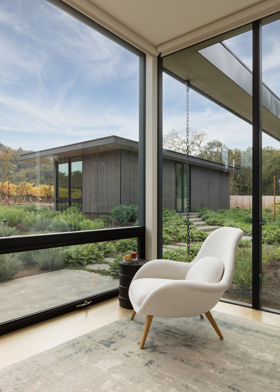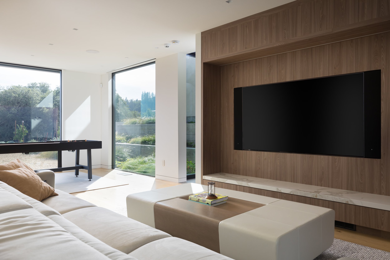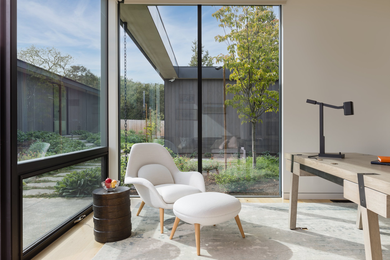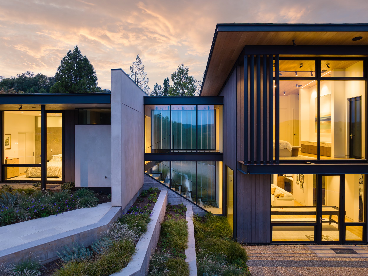Butterfly House
Thank you, Jeff Zimmerman, for calling on me to photograph this striking new home in Sonoma’s Alexander Valley, designed by his firm, Zimmerman Miller Moltonari. Perched on a vineyard hilltop, it’s a textbook example of California Modernism—expansive glass walls opening to the landscape, dramatic rooflines, and a material palette that feels right at home in wine country.
The main living spaces sit under a soaring butterfly roof, which not only creates beautiful interior light but was also engineered for water harvesting. The house spans 5,800 square feet with five bedrooms and six baths, including a two-story owner’s suite and an ADU tucked into the property for guests. Outside, the infinity pool, spa, and outdoor kitchen are tied together with thoughtful landscaping that makes the whole estate feel cohesive.
Details were everything on this shoot—the rammed earth walls, exposed steel, channel glass, and shou sugi ban siding give the house a refined but grounded character. Capturing it meant paying attention not just to the architecture, but to how it sits in the vineyard and the way light moves across stone, wood, and glass throughout the day. We shot from dawn to dusk and were completely wiped out by the end, but it was worth every minute.
It was a blast sharing creative energy with Jeff Zimmerman from ZMM and Chris from Martin Kobus Design, who was an immense help, styling every space we photographed (shoot styling is so important!). Shout-outs as well to the rest of the design/build team: Lutsko Associates (landscape architects), Black Oak Builders (GC), and Sean Bailey, who served as project architect during his time at ZMM.

